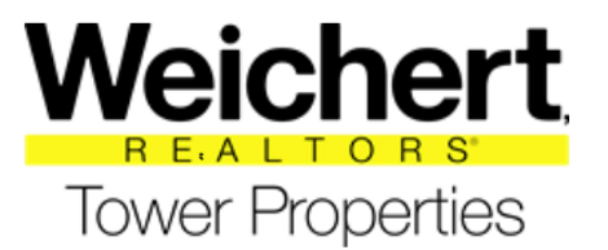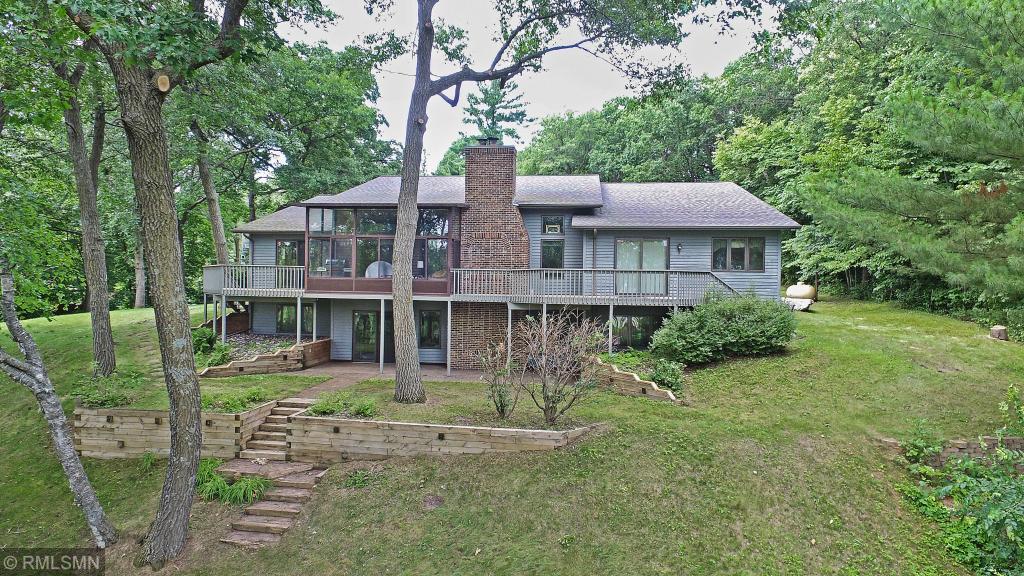PROPERTY INFORMATION
PRICE: $524,900
- NUMBER OF BEDROOMS: 5
- NUMBER OF BATHROOMS: 4
- SURFACE: 6,052 Sqft
- PROPERTY TYPE: Single-Family
- MLS ID: 5270000
- STATUS: For Sale
DESCRIPTION
Your search for a spacious, main-floor living home, on a great lake has ended! 6000+ sq ft in this beautiful home! 5 Br, 4 bath w/ 2-stall attached garage. The master has 4 huge closets, private bath with soaker tub, & deck with view of the lake! Every counter top is granite, new hardware in kitchen and some new lighting! SS appliances, wet bar, 2 a/c units & water heaters, full deck on back of home that includes a 3-season screened porch. Wood fireplaces in LR & FR and has a walk-out basement. Plenty of space in the FR for pool table, air hockey and ping-pong! The shop has a heated/finished area with bathroom. Plenty of storage for the toys in this huge garage! Gentle slope down to the lake where you can enjoy a bonfire or sit out on the dock. There isn’t enough space to tell everything..you just have to come see it!
PROPERTY FEATURES
- FULL BATHS::4
- YEAR BUILT:1994
- LOT SIZE:2.11
- STYLE:(SF) Single Family
- STATUS:Active
- BASEMENT:Walkout, Finished (Livable), Day/Lookout Windows, Concrete Block, Full
- PARKING:Attached Garage, Detached Garage
- AMENITIES:Deck, Kitchen Window, Vaulted Ceiling(S), Ceiling Fan(S), Hardwood Floors, Master BR Walk-In Closet, Main Floor Master Bedroom, Wet Bar, Washer/Dryer Hookup, Security System, Dock
- APPLIANCES:Wall Oven, Range, Microwave, Dishwasher, Refrigerator, Washer, Dryer, Water Softener – Owned, Water Filtration System
- LOT DIMENSIONS:200x561x209x325
- BATHS FULL:3
- PARKING SPACES:8
- BATHS DESCRIPTION:Main Floor Full Bath, Private Master, Full Master, Jack And Jill, 3/4 Basement
- HOMESTEAD:Yes
- SEWER:Tank With Drainage Field
- WATERFRONT VIEW:South, Lake
- WATERFRONT DESCRIPTION:Lake Front, Lake View
- HEATING:Forced Air, Fireplace
- SIDING:Wood
- ROOF:Age 8 Years Or Less, Asphalt Shingles
- GAS SOURCE:Propane, Wood
- SCHOOL DISTRICT:181 – Brainerd
- BELOW GROUND SQFT:2775
- FIREPLACES:2
- DINING ROOM DESCRIPTION:Kitchen/Dining Room, Living/Dining Room
- WATER:Drilled, Well
- AGENT OR OWNER:Yes
- FIREPLACE LOCATION:Wood Burning, Living Room, Family Room, Brick
- DIRECTIONS:From The Hwy 25/18 Intersection, Go South On Hwy 25. Take A Left On Thompson Rd, Right On Five Mile Rd And Follow To Driveway/Sign On Left. Follow Drive And Stay To The Left.
- BATHS HALF:Yes
- COOLING:Central
- WATERFRONT:Yes
- WATERFRONT NAME:South Long Lake
- ROAD FRONTAGE:Private, Unpaved Streets, Township
- FENCING:None

