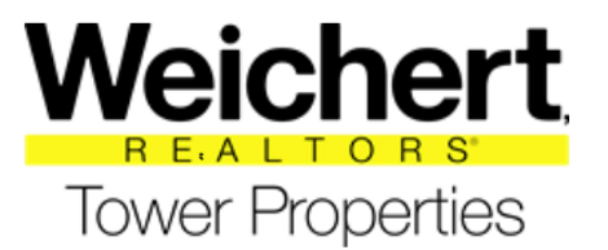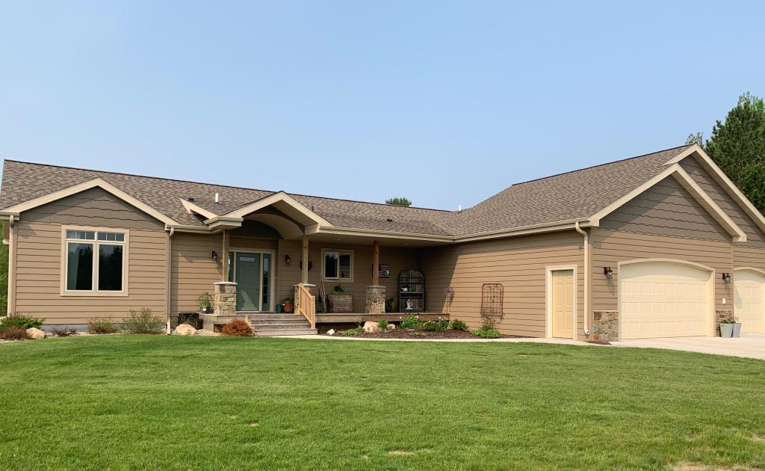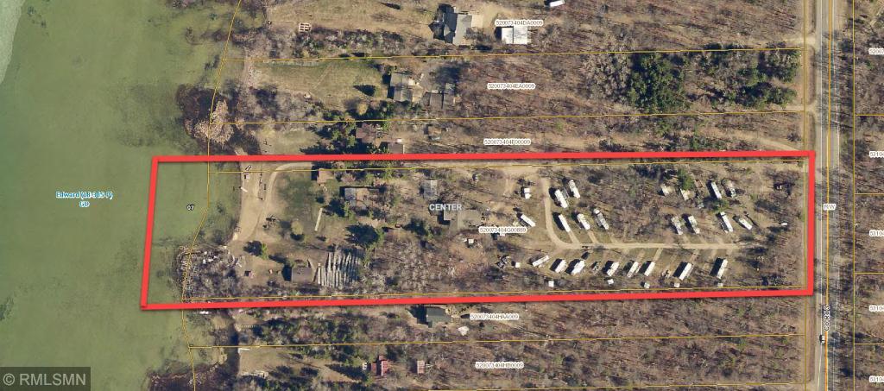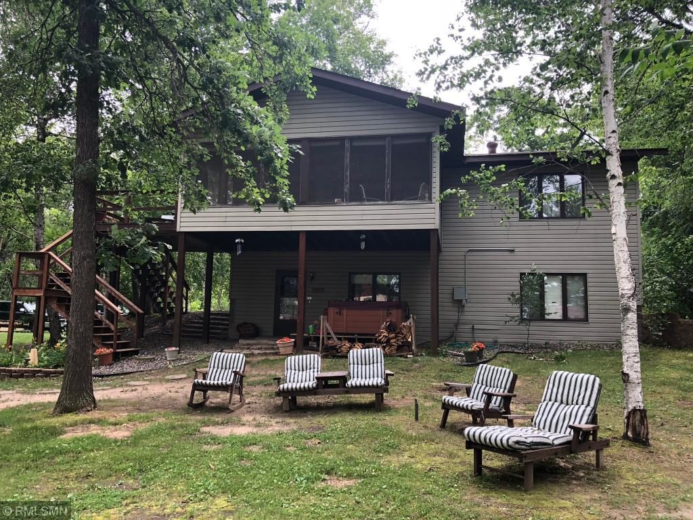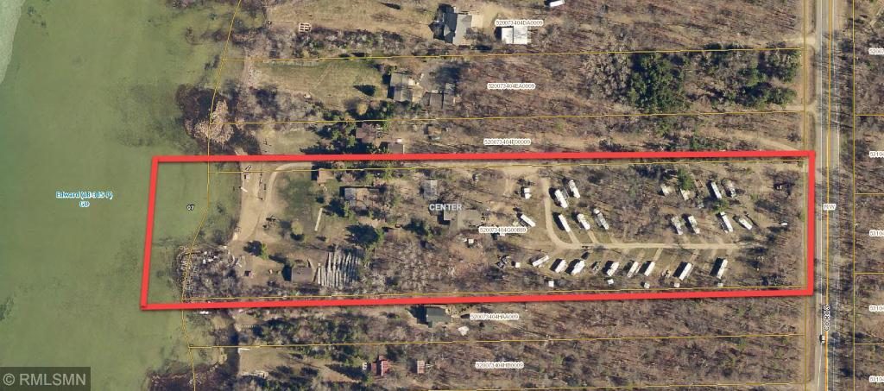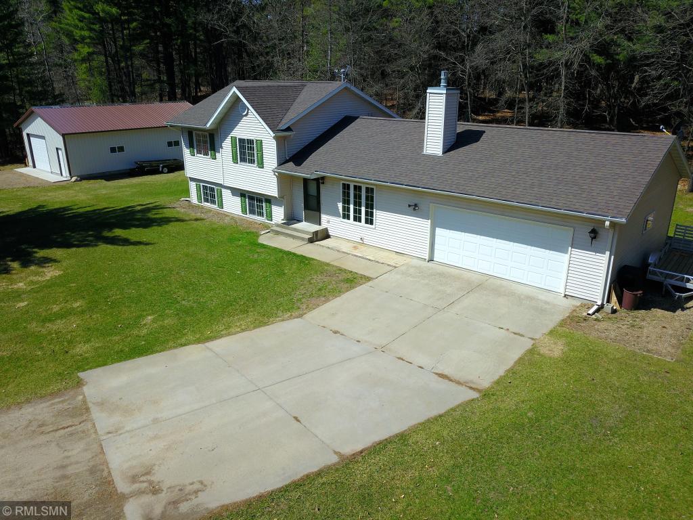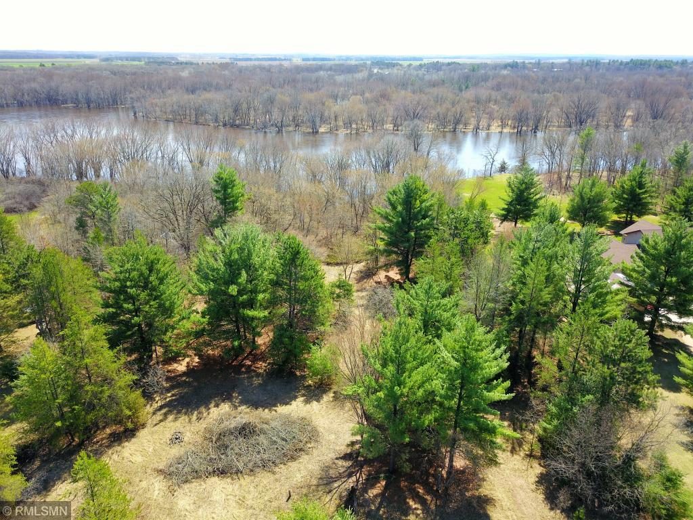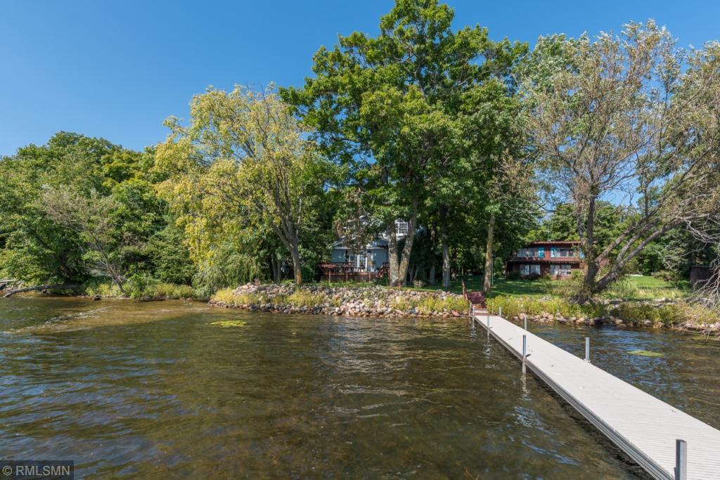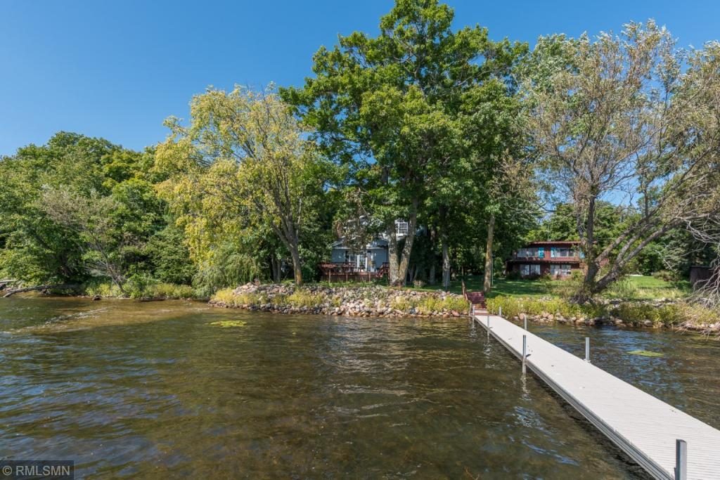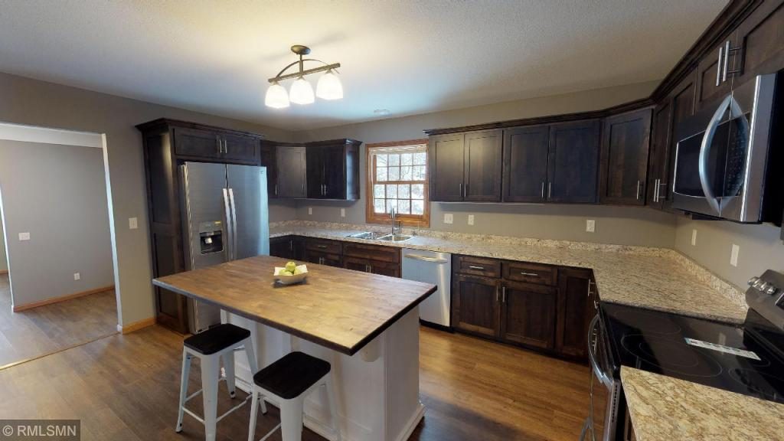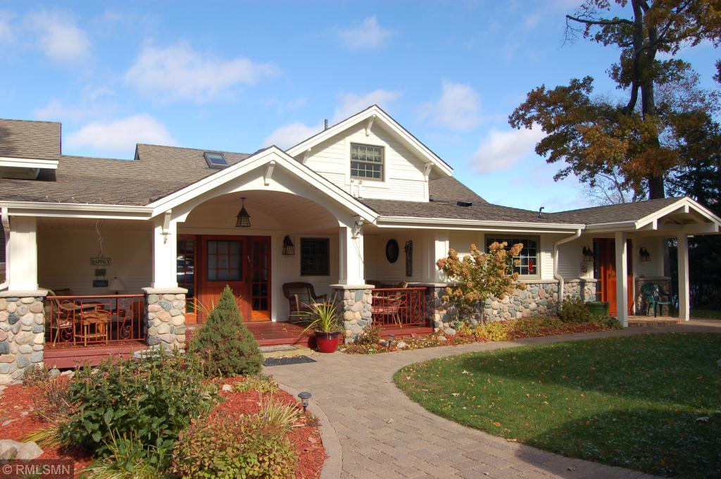Immaculate Crow Wing River home! This 7.5 acre property boasts 600 ft of prime shoreline and a 4 year old home with every detail attended to. These are just a few: Cove ceilings, upgraded doors and hardware, Bluetooth surround sound, gas fireplace, hard surface flooring in the main living area installed just last fall. Large transom windows and sliding glass doors look out onto gorgeous river views. You’ll enjoy recessed lights that are controlled by remote to set the lighting to your liking. Heated floor in the master en suite, in-floor heat in the basement, cold storage room in the lower level to keep your wine or canned goods chilled. Abundant storage! Looking for a hobby farm? There is a 28’x36′ horse barn with a loft, frost-free hydrant, and automatic water tank. Two spacious fenced areas will be adequate space for your horse to roam. Next to the barn, you’ll find a chicken coop with both indoor and screened outdoor space.
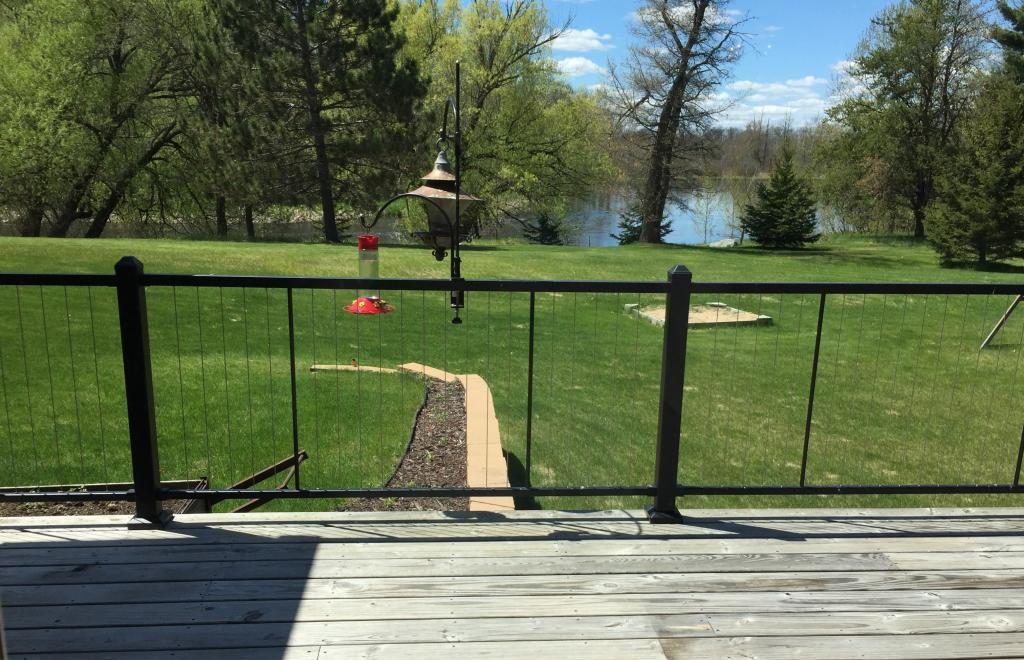
PROPERTY FEATURES
- FULL BATHS::3
- DAYS ON MARKET:Yes
- YEAR BUILT:2015
- LOT SIZE:7.5
- STYLE:(SF) Single Family
- STATUS:Active
- BASEMENT:Full, Finished (Livable), Drain Tiled, Sump Pump, Day/Lookout Windows, Insulating Concrete Forms
- PARKING:Attached Garage, Insulated Garage, Heated Garage, Driveway – Gravel, Garage Door Opener
- AMENITIES:Deck, Patio, Porch, Natural Woodwork, Kitchen Window, Vaulted Ceiling(S), Ceiling Fan(S), Tiled Floors, Paneled Doors, Master BR Walk-In Closet, Main Floor Master Bedroom, Washer/Dryer Hookup, Panoramic View, Broadband Available
- APPLIANCES:Range, Microwave, Dishwasher, Refrigerator, Water Softener – Owned, Fuel Tank-Owned, Air-To-Air Exchanger
- LOT DIMENSIONS:670x547x1045x395
- BATHS FULL:2
- PARKING SPACES:3
- BATHS DESCRIPTION:Main Floor Full Bath, Private Master, Full Master, 3/4 Basement, Separate Tub & Shower, Whirlpool
- HOMESTEAD:Yes
- SEWER:Private, Holding Tanks, Tank With Drainage Field
- WATERFRONT VIEW:River
- WATERFRONT DESCRIPTION:River Front
- HEATING:Forced Air, In-Floor Heating, Fireplace
- SIDING:Brick/Stone, Cement Board
- ROOF:Asphalt Shingles, Age 8 Years Or Less
- GAS SOURCE:Propane
- SCHOOL DISTRICT:820 – Sebeka
- BELOW GROUND SQFT:1594
- FIREPLACES:Yes
- DINING ROOM DESCRIPTION:Living/Dining Room
- WATER:Well, Drilled
- FIREPLACE LOCATION:Living Room, Gas Burning
- DIRECTIONS:From Motley, Go North On MN 64.Turn Left On MN 227. Turn Right Onto Huntersville Rd. Turn Left Onto 340th St (Turns Into 330th St). From Park Rapids, Go South On 71. Turn L Onto MN 87 Into Hubbard R Turns Into 23, L On 340th St (County Rd 151) At T, Turn Right Onto 229th Ave, Turn Left On 330th St.
- COOLING:Central
- WATERFRONT:Yes
- WATERFRONT NAME:Crow Wing River
- BATHS THREE QUARTER:Yes
- ROAD FRONTAGE:County, Unpaved Streets
- FENCING:Electric
