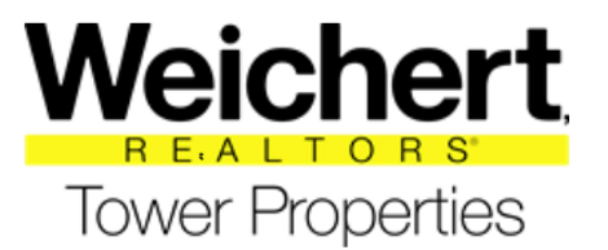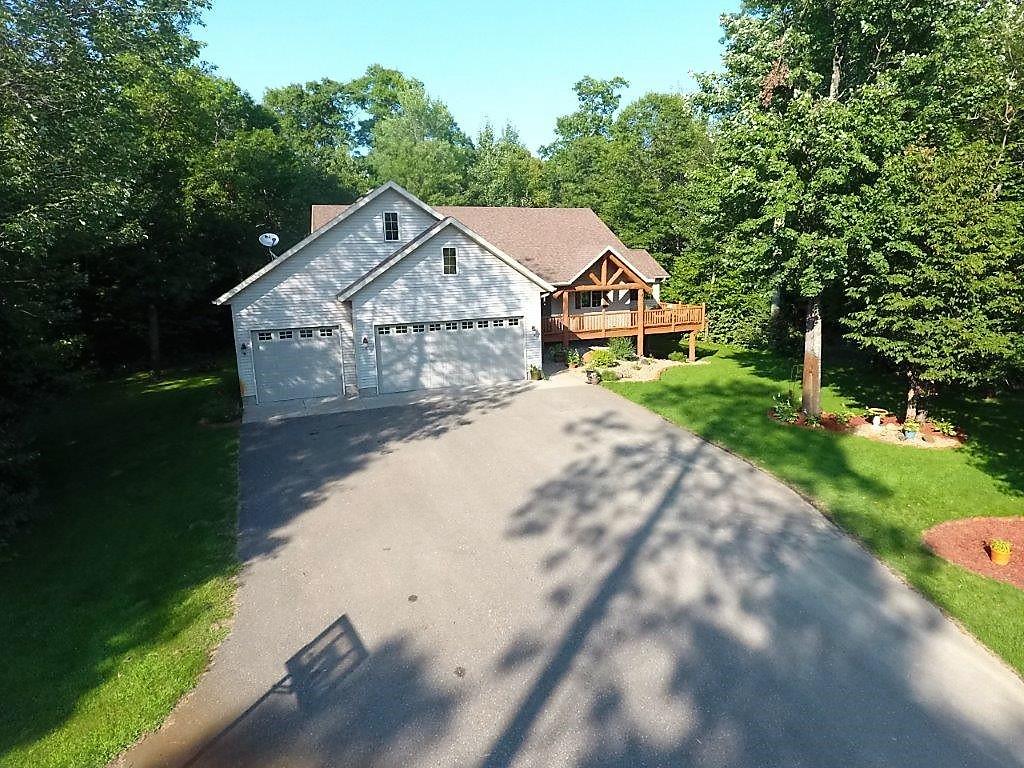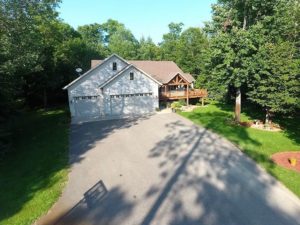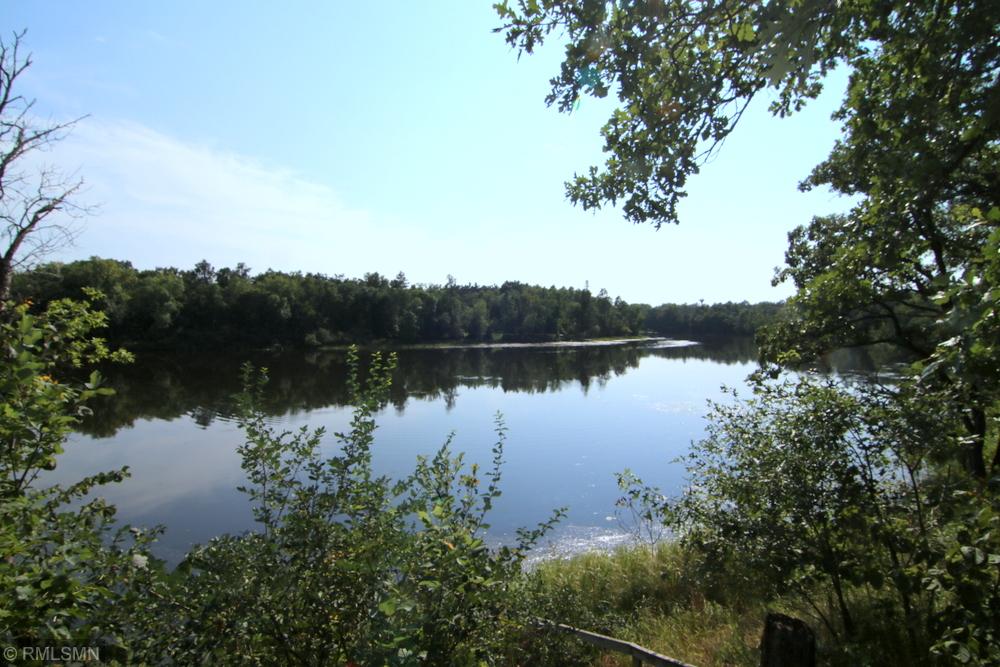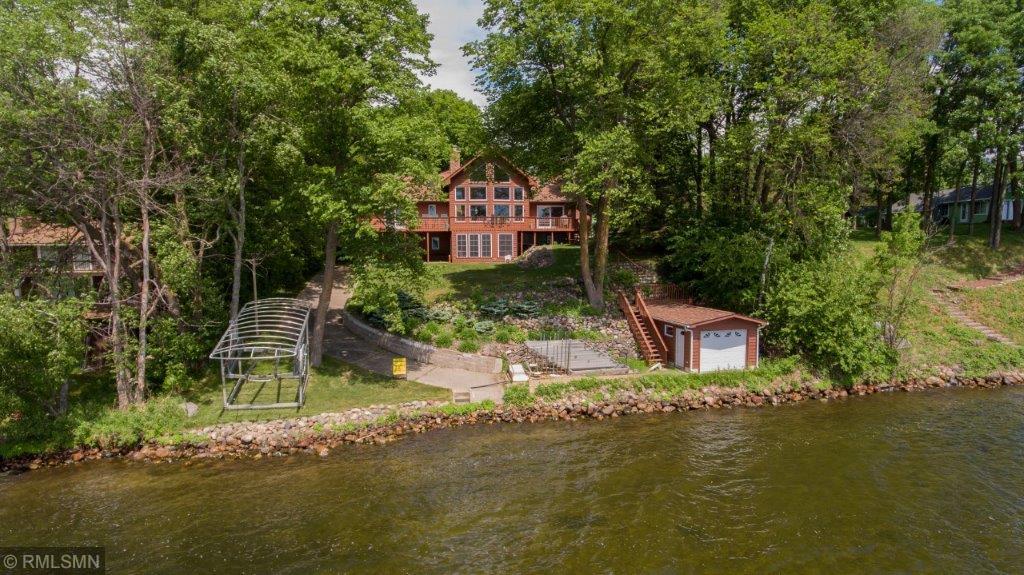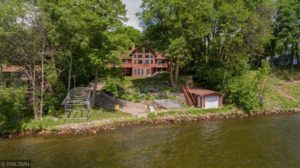
#1: Dynamic Marketing
When you receive your complimentary marketing presentation from a Weichert Sales Associate, it will be customized for your particular home. Wait until you see all we’ll do to attract buyers to your home. Our trusted name and well-known yellow signs are just the beginning. We’ll also reach out through advertising, direct mail and neighborhood calling, not to mention our unique use of the Internet described below.
#2: Online Strategy
When you list with us, we make certain that the right buyers can readily find your listing on the Internet, where 90% of all buyers are searching.* Our unique “Quick Connect” service links buyers who express interest in your home directly with a Sales Associate who can supply more details and quickly set up an appointment to show your home. What’s more, we’ll automatically notify everyone whose search criteria match your home. We’ll even give your home additional exposure on other leading sites, including realtor.com**, yahoo real estate, nytimes.com, Trulia.com and Zillow.com.
#3: Strategic Pricing
Unlike other real estate companies that use a Comparative Market Analysis (CMA), we’ve invented our own exclusive method called the Weichert Price Trend Analysis***. By projecting local trends, it helps us go beyond the CMA in order to suggest a price that reflects your home’s true market value.
#4: Open House Program
No other real estate company is as committed to Open Houses. Any Weichert Sales Associate will be happy to tell you about everything that goes into making the most of an Open House – from attracting attention beforehand to providing more assistance to everyone who attends to following up with all interested prospects directly afterward.
#5: Teamwork
Every Weichert Sales Associate works closely with a Weichert Gold® Services Manager**** who is a financial expert. He or she makes sure we highlight your home’s affordability, then works to qualify buyers and to provide them with the financing they need to purchase your home.
#6: Neighborhood Specialists
Weichert Sales Associates are the best and most thoroughly trained in the industry. They will use their thorough knowledge of your neighborhood to bring your home to the attention of the people most likely to buy your home.
